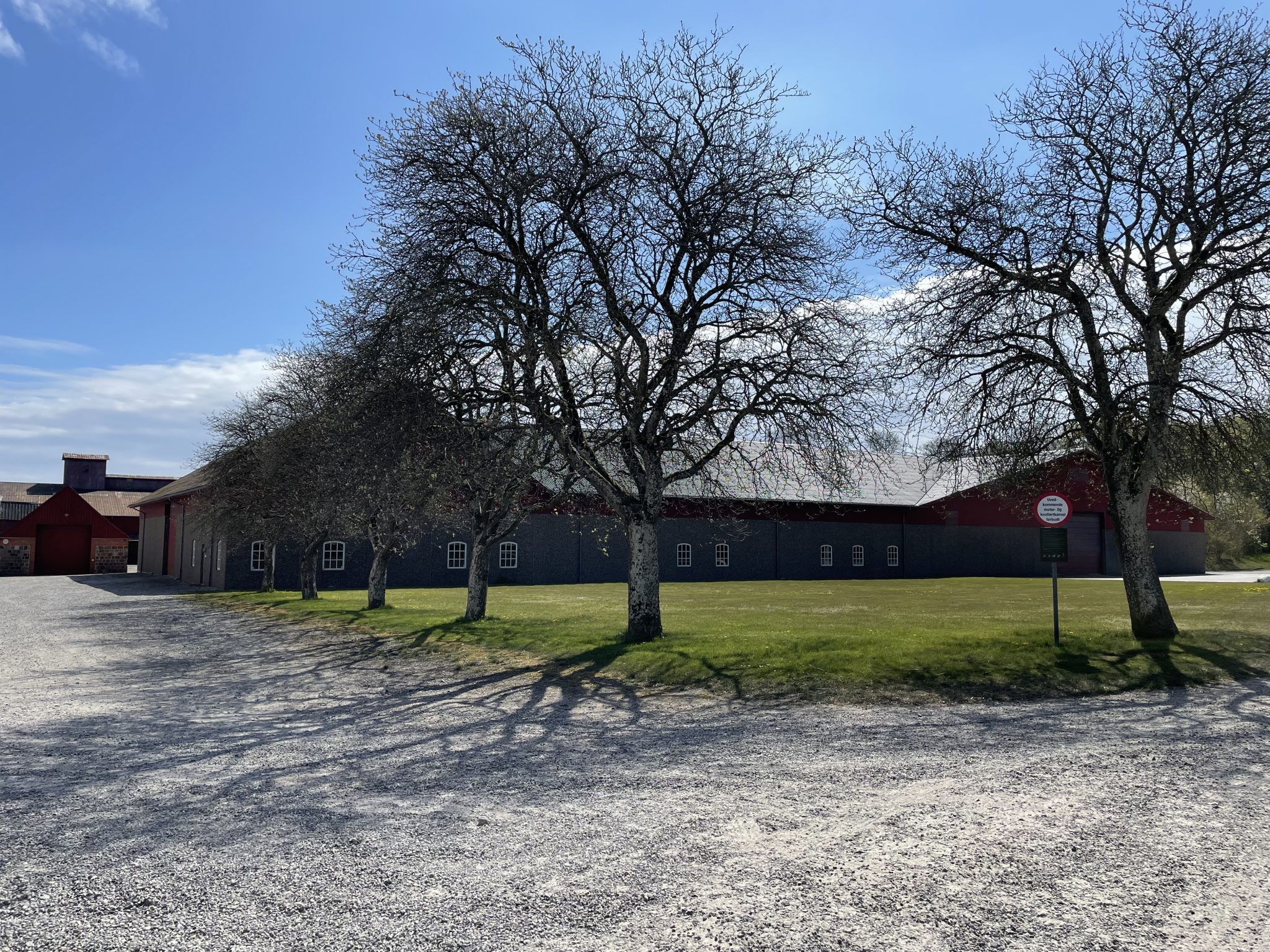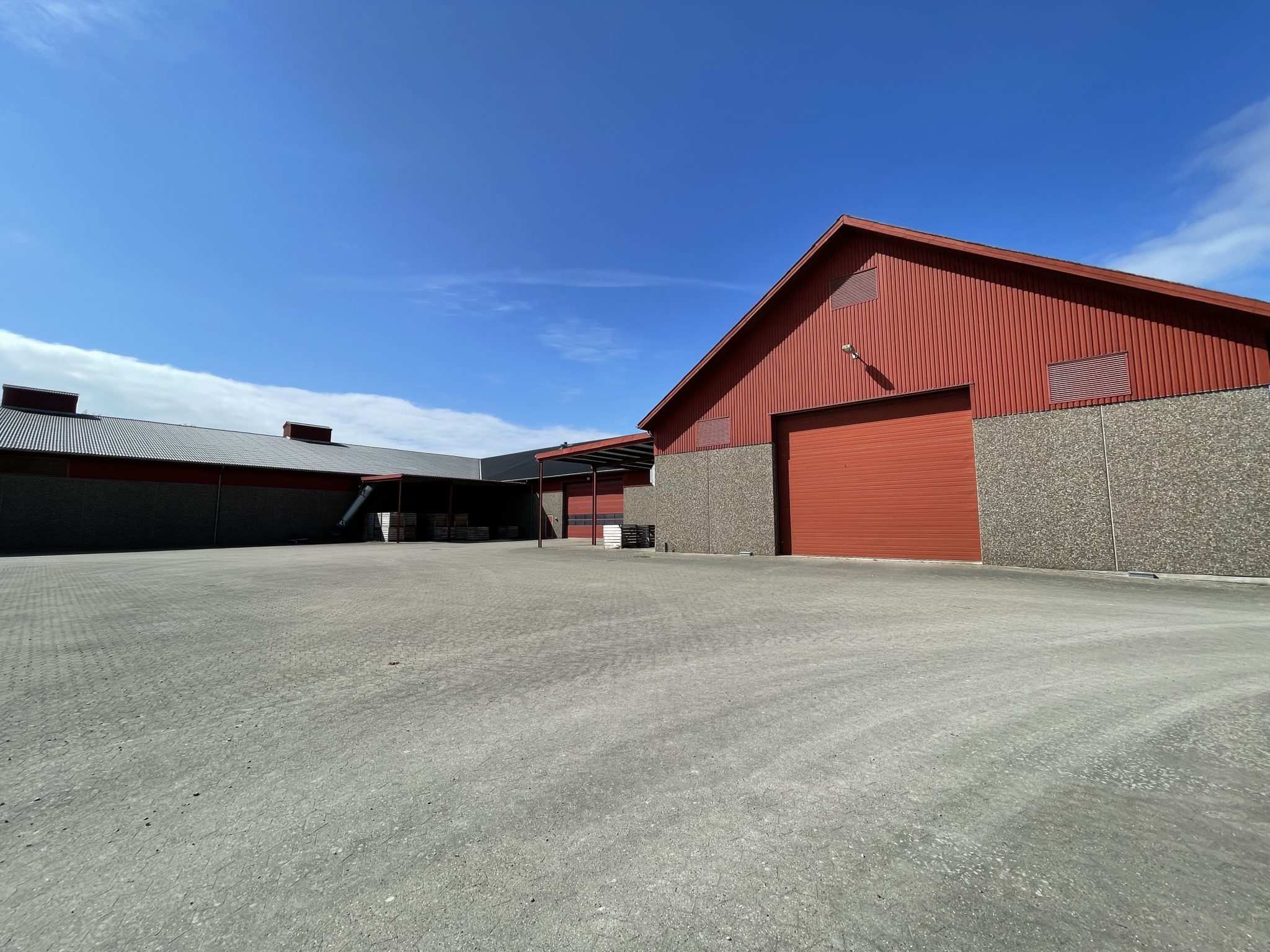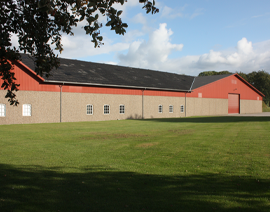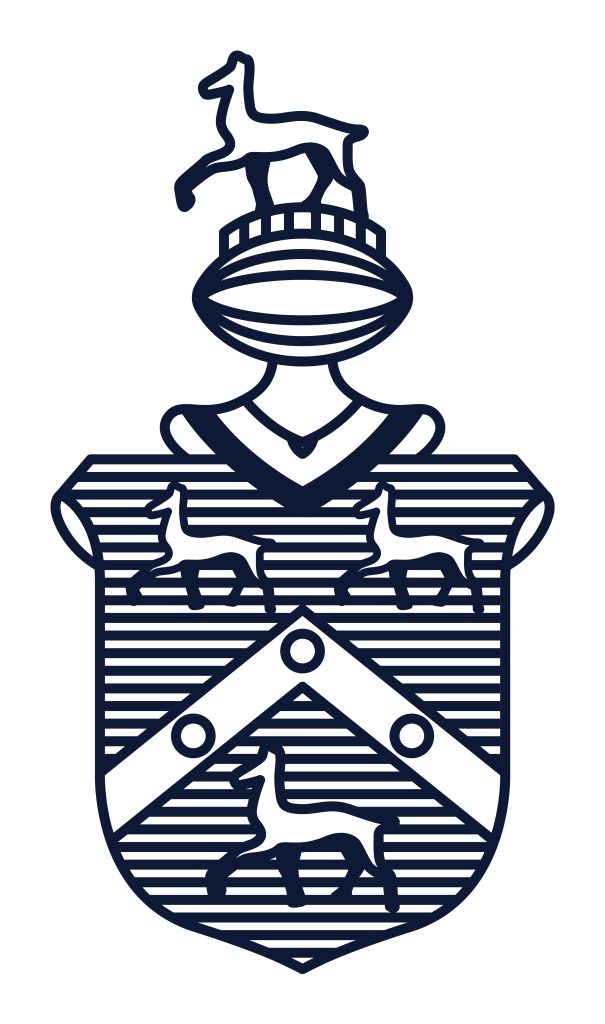Warehouse rental
at Katholm Estate
Rental warehouse
Three-story building of 4000 m2 for rent – together or divided.
Large warehouse – packing hall – or workshop.
The building contains heated storage facilities, with associated office, toilet and bath as well as a canteen for 20 people – has a wide range of uses.
Close to Grenaa Harbor
Good access conditions
Good loading facilities and automatic gates.
Contact us for a viewing – also if only part of the lease is of interest.
The buildings were built in 1992


4000 m2 warehouse - a three-story building
The raw material area of 3200 m2 is divided into 18 boxes of 90 m2 each with 4m high pressure walls. The boxes can be closed with loose forearm.
In addition to the boxes, the large hall consists of a 1600 m2 central corridor and a reception. The hall is insulated and the entire area can be aerated through road-resistant grills.
(The raw materials hall can be rented separately – possibly a share of the hall can be rented)
The central length to the west of approx. 800 m2 is an insulated and heated hall. The hall will be suitable as a work hall for staff.
The east-längen was previously used as a finished goods warehouse, from which there are good exit options.
In connection with the warehouses, there are staff facilities, an office with space for min. 4 desks, canteen for min. 20 people, toilet and bathing facilities, smaller rooms which were previously a laboratory and an employee cloakroom.
(The office and staff part will be able to be rented separately or together with one or all of the other rooms.
Leasing of former operational buildings
At Katholm, we also have smaller warehouse leases – in old warehouses.
Part of the old stone barn is currently vacant – here there is 500 m2 of storage space, with access via an electric gate.

Contact us to hear more about stock rentals
Contact Marie Therese Collet Klein at katholm-gods@katholm-gods.dk
Contact us to hear more about stock rentals
Contact Marie Therese Collet Klein at katholm-gods@katholm-gods.dk
